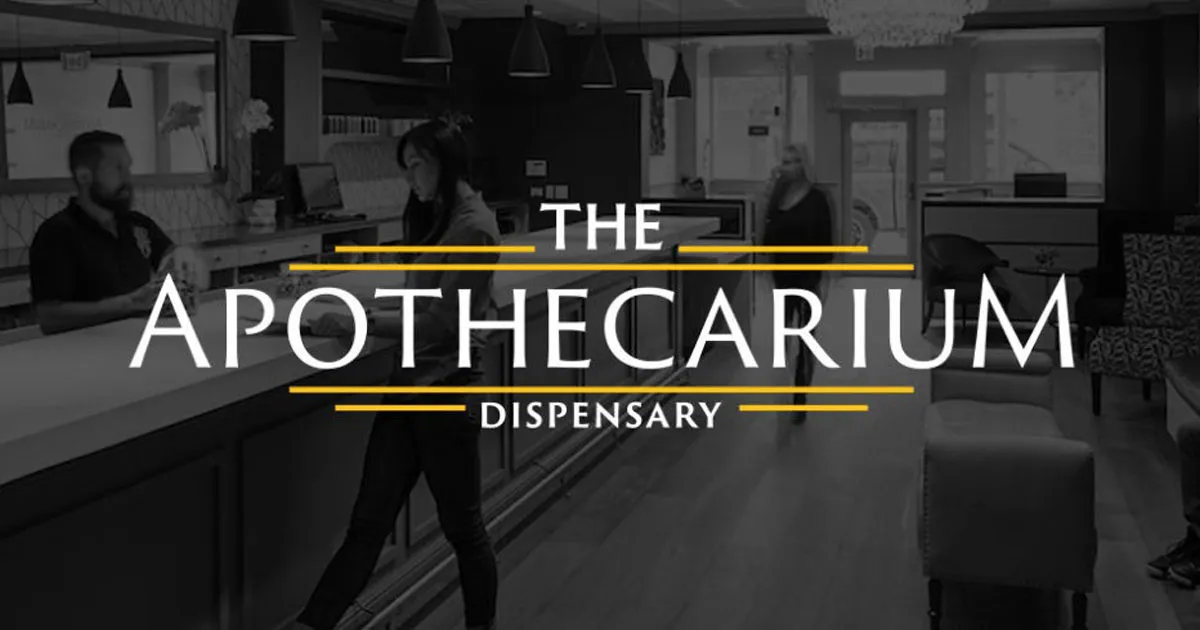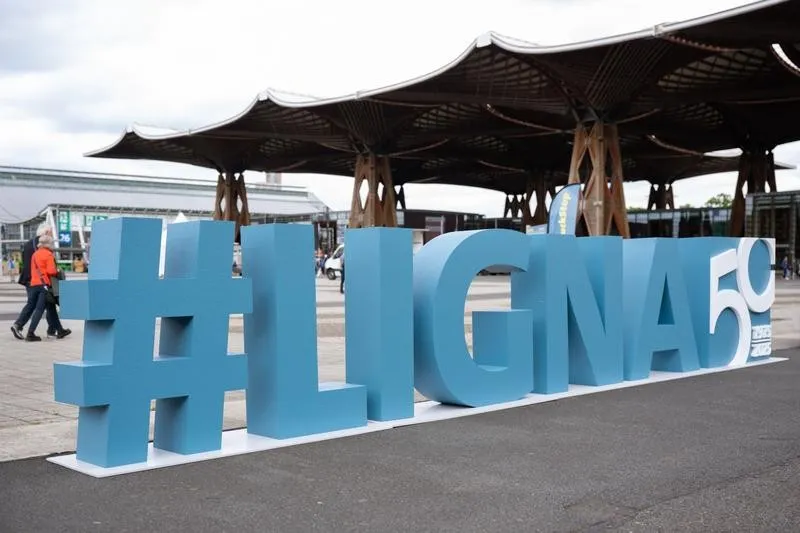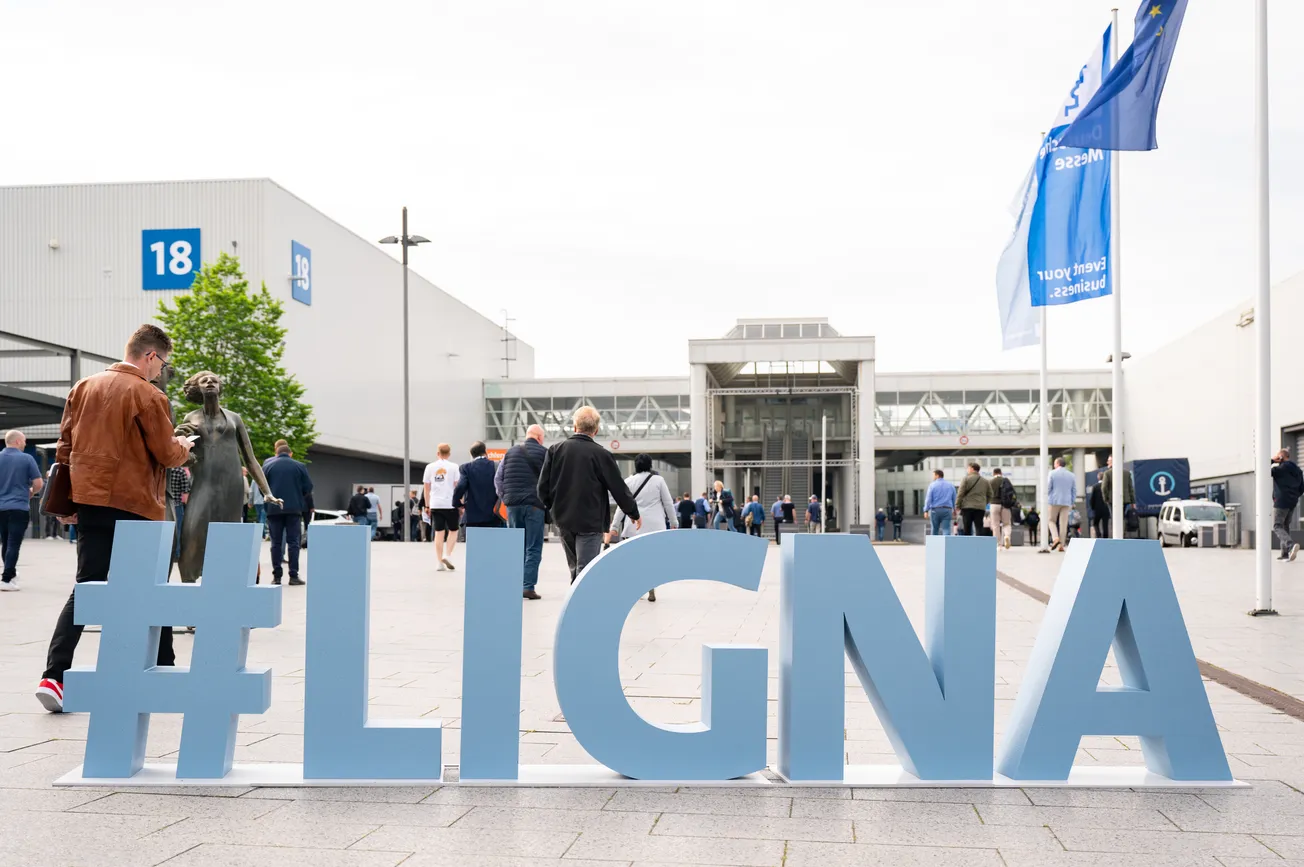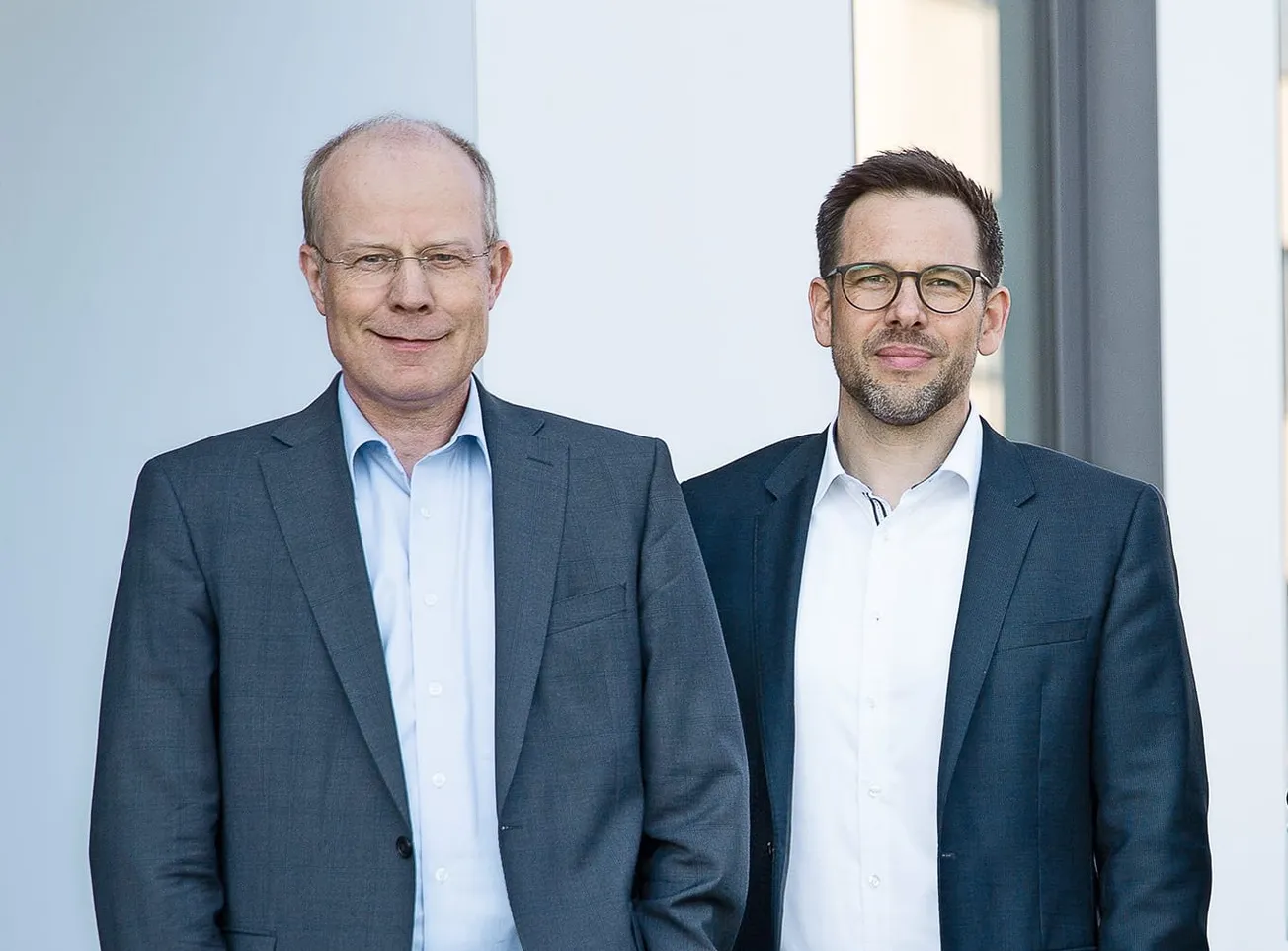Table of Contents
The Apothecarium Sets Laminates To Work
In many ways, cannabis dispensaries are like other retail stores. They
are designed to make customers feel welcome and allow them to explore
the shops intuitively, experience the brands, and have positive
experiences overall.
Without question, though, a stigma remains about marijuana, so the firm
that designed three The Apothecarium cannabis shops in San Francisco and
the people who run them have taken extra steps to make visitors
comfortable.
The design firm Urban Chalet helped create three beautifully appointed
and welcoming cannabis shops in San Francisco. One of them, the flagship
store in the Castro District, was tabbed “the #1 best-designed
dispensary” in America by Architectural Digest.

Polygrain Square Beyond the designs, The Apothecarium shops go above and
beyond to satisfy their customers, said Rachel Chichester, senior
designer at Urban Chalet.
“The Apothecarium's dispensaries cater more to individual needs than a
typical retail store, or a typical dispensary for that matter,”
Chichester said. “At each visit, a customer meets with an associate
individually to ensure that any questions they have are addressed and
that they’re receiving products that will suit their needs.
“This individualized experience inspired us to focus on features that
emphasized the difference from other retailers.”
The Apothecarium wanted to create spaces that are approachable for a
variety of clientele—from seniors to patients with serious medical
conditions to first-time dispensary visitors explained Karina Sainez,
Urban Chalet’s design director.
“Throughout our design process, we spent time understanding the
dispensary experience through different perspectives. Aesthetically, we
wanted to create an upscale, modern, yet comfortable experience,” Sainez
said.
“We did so by keeping most of the millwork and architectural finishes
clean and utilizing high contrast to define areas. We brought warmth
and familiarity by incorporating some traditional details and from
feeling too traditional
. The strong modern artwork was also used to create a balance.”
Urban Chalet was founded in 2010 and has grown from single-family
residential remodels to large-scale commercial roll-outs. The firm’s
team of eight works on projects of all sizes and has been involved in
more than 100 retail health and wellness spaces nationwide. Services
include interior design, brand integration, and growth strategy. The
Apothecarium is its only cannabis client with locations in operation.
Urban Chalet began working with The Apothecarium when the
project’s architect, Vincent Gonzaga, brought them together to
collaborate on the Castro location. At the time, The Apothecarium operated
a medical dispensary out of a significantly smaller space just
a block away. For background, voters in California approved the sale of
medical marijuana in 1996, and the state legalized recreational use

“The client’s vision and goals were clear: They wanted a larger space to
service more patients, and they wanted that space to feel welcoming and
accessible to patients of all types while maintaining design features
that have become part of their signature aesthetic,” Chichester said.
The design intent for the Castro store was to make it a “destination
boutique health and wellness space” that felt upscale, approachable, and
local, said Michelle Granelli, a principal at Urban Chalet.
“The space size allowed us to expand their program to include
multiple seating areas, retail displays, large-scale art installations,
a classroom, and gallery space for local art exhibitions. We did not use
other dispensaries as precedents or case studies. We approached this
space as its own, throwing out any preconceived notions to develop the
aesthetic,” she said.
After being greeted at a check-in counter, customers receive
personalized help from a consultant at the dispensary counter. The
dispensary counter—with its painted trim details, quartz counters, warm
walnut backdrop created of laminate, angled coffered ceiling above and
carpeted floors—feel welcoming and comfortable and allow for a
personalized retail experience, Granelli said.
The boutique area near the front is another successful feature, offering
a variety of curated cannabis-related retail products displayed on
custom millwork, she said.
For the second San Francisco location on Lombard Street, Urban Chalet
used elements developed for the first store and modified the overall
design slightly to engage the clientele of the Marina neighborhood.
“At only a third of the size of the Castro location, we specified
appropriately scaled furnishings that allowed us to create distinct
seating areas within the smaller space. We also took advantage of
existing building conditions to create unique features, like a built-in
bench to maximize the available seating that is also used for inventory
storage,” Chichester said.
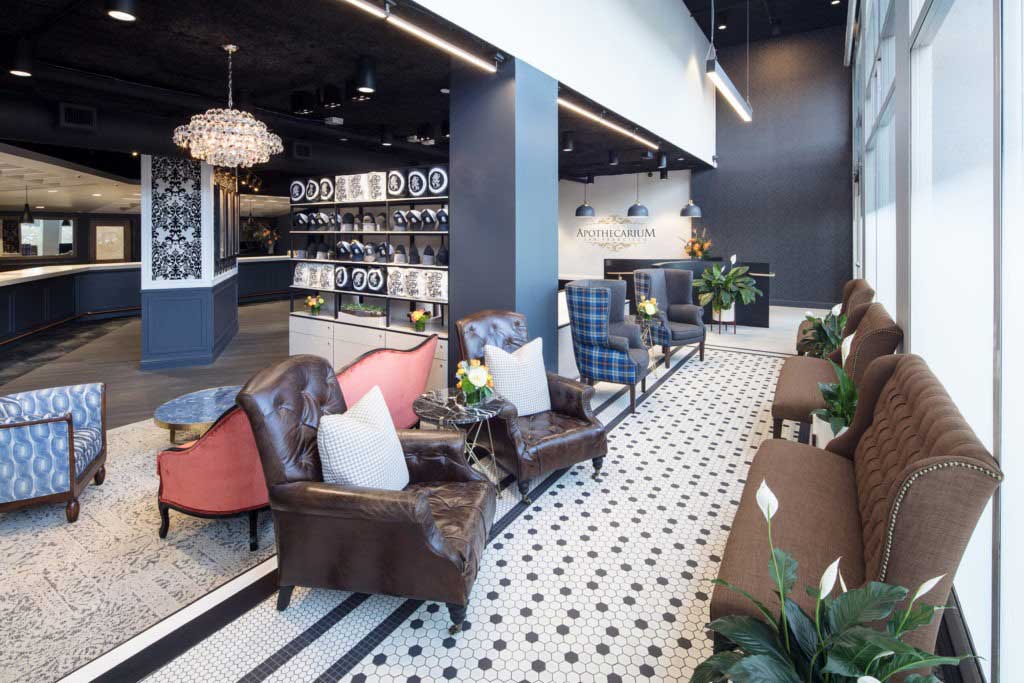
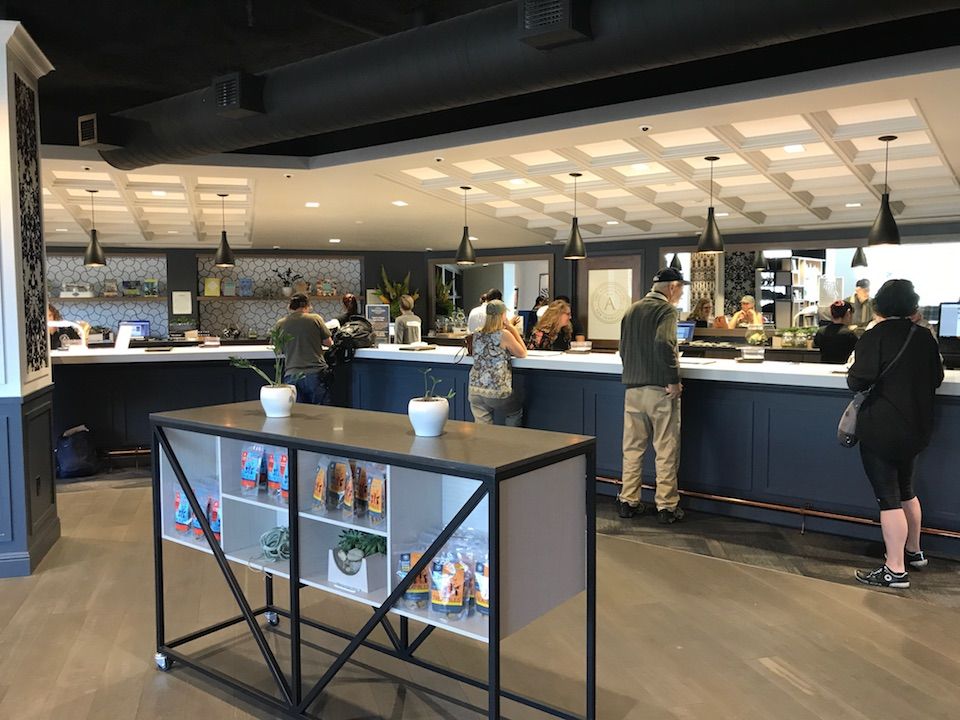
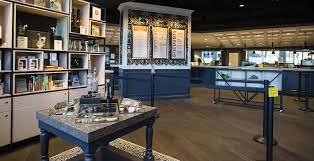
At the third and most recent location in San Francisco’s SOMA
neighborhood, the firm implemented key aesthetic elements developed at
the previous two sites. The shop is located in a historical
building, so Urban Chalet chose to incorporate traditional paneling,
which is painted in a modern deep blue to go with more decadent fabrics and
metallic details.
As with any adequate retail space, the materials used for the fixtures
and other elements played a crucial role in The Apothecarium shops’ feel and
success. The main feature of each location is the dispensary counter, and it
needed to make a design statement while being durable and functional,
Sainez said.
“The materials included a quartz composite countertop, as quartz is
beautiful while requiring a shallow level of maintenance. We’ve
also used white handmade tile from a local company with a strong graphic
pattern and contrasting black grout at each location’s dispensary
backsplash, varying the pattern to fit with each space,” she said.
“Over the dispensary counter, we incorporated a dropped ceiling section
with decorative acoustical tile to help create and maintain a sense of
privacy for each customer,” Sainez said, adding that the ceiling tile is
Armstrong Metaphors made of gypsum.
At all locations, laminates—specifically high-pressure laminate–were
specified extensively for their aesthetic and durability. The three
primary brands are Wilsonart NeoWalnut, Wilsonart Black, and InteriorArts
Pure Oak Natural.
“Where and how much of the laminate we used was determined by the design elements in each space,” Granelli said. “For instance, in the smaller
Marina location, where we kept the material palette lighter, we utilized
more of the InteriorArts Pure Oak Natural.”
For all countertops, including the check-in area and dispensary counter,
and on all custom millwork, the designers specified quartz from both
Caesarstone and Cambria. For the custom millwork, they chose
powder-coated steel in combination with one of the three laminates for
the shelving and cabinet components.
“We wanted to keep the look very clean and authentic, and we wanted the
client to have minimal maintenance and ensure longevity for the space,”
Chichester said.
Chase Chambers, director of operations for The Apothecarium, said the
laminates in the shops play critical roles because of their durability,
ease of maintenance and attractiveness.
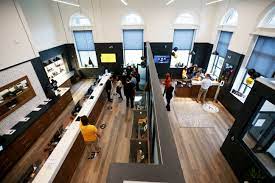
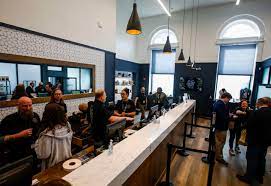
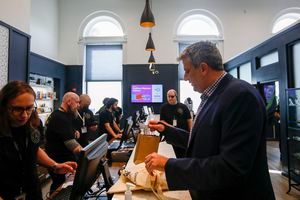
“Since we see hundreds of customers a day at each of our locations,
operating morning to night almost every day of the year, ease of
maintenance and durability are essential. Use of laminates in the sales
areas allows for us to use the buildout as it was designed and intended,
without losing the warmth and connection to nature or being too one
dimensional,” he said.
“Faux wood laminates are easy to care for and offer a more dynamic
texture while adding to the atmosphere and blending in seamlessly with
the other fine furnishings.”
Overall, Chambers especially likes that the shops feel welcoming to the
wide variety of customers who shop at The Apothecarium.
“Whether it is a specific pattern of fabric in the custom furniture or
the sleekness of the clean white countertops, the diversity of textures
and materials match the diversity of our customers. That, in turn,
creates a welcoming environment for all, which is a physical
manifestation of one of our most important core values of diversity and
individuality,” Chambers said.
“Creating a safe and beautiful space is important for us as a dispensary
because it helps break down the stigma around cannabis use and allows
customers to feel comfortable to learn and create meaningful connections
with our team.”
The design approach has been impressive and effective. Beyond
the kudos from Architectural Digest, the shops have been widely lauded
by other publications.
“The elegantly appointed Apothecarium is the opposite of the image so
often associated with such places,” The Bay Area Reporter wrote.
“Spotlessly clean and with a friendly security team at the front door,
the club’s interior features artwork and crystal chandeliers. A
knowledgeable staff works behind the counter to answer clients’
questions.”
Fast Company, a leader in business media focused on innovation, said:
"Your grandmother would probably feel at home at Apothecarium—especially
if she’s a design freak.”


