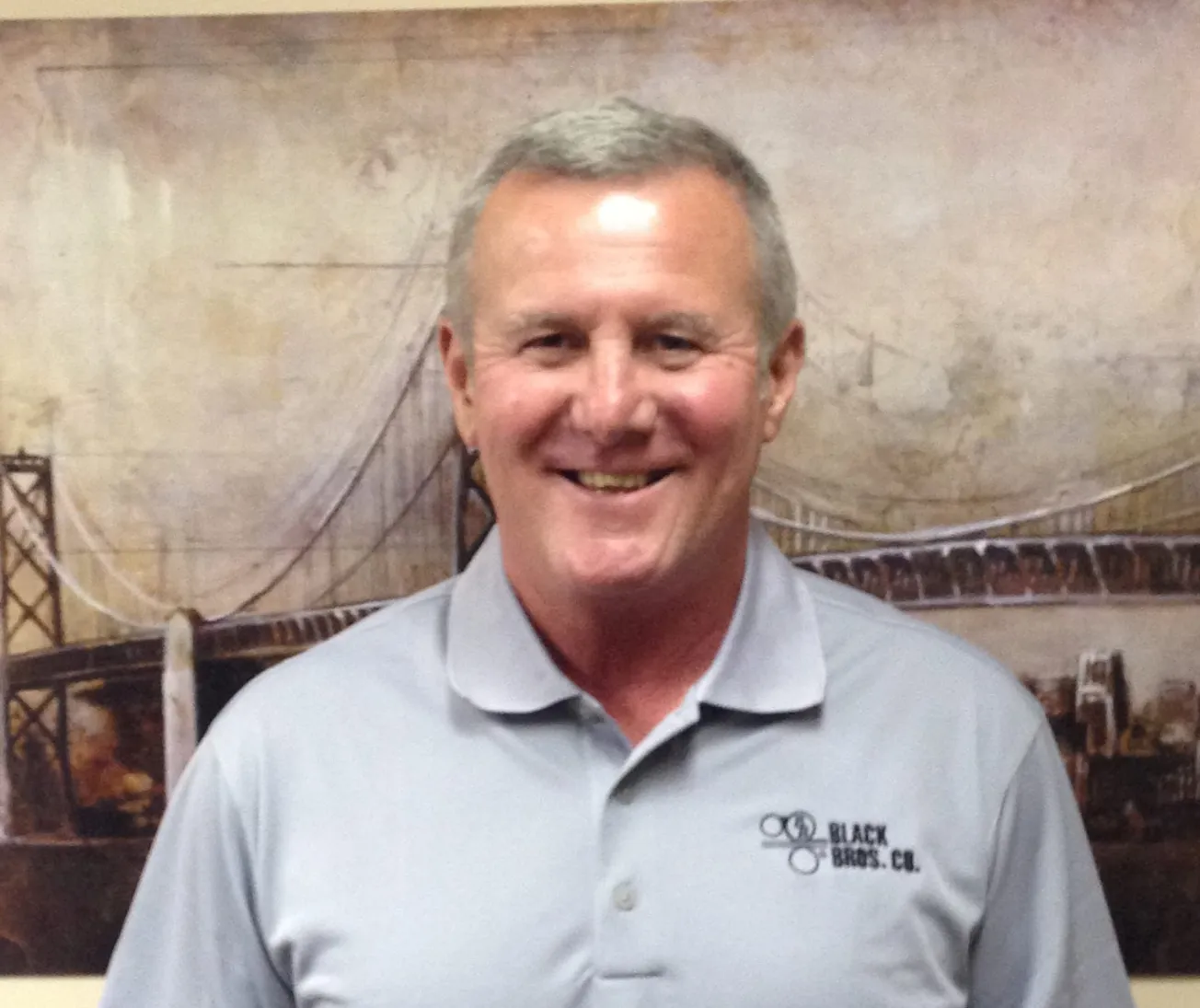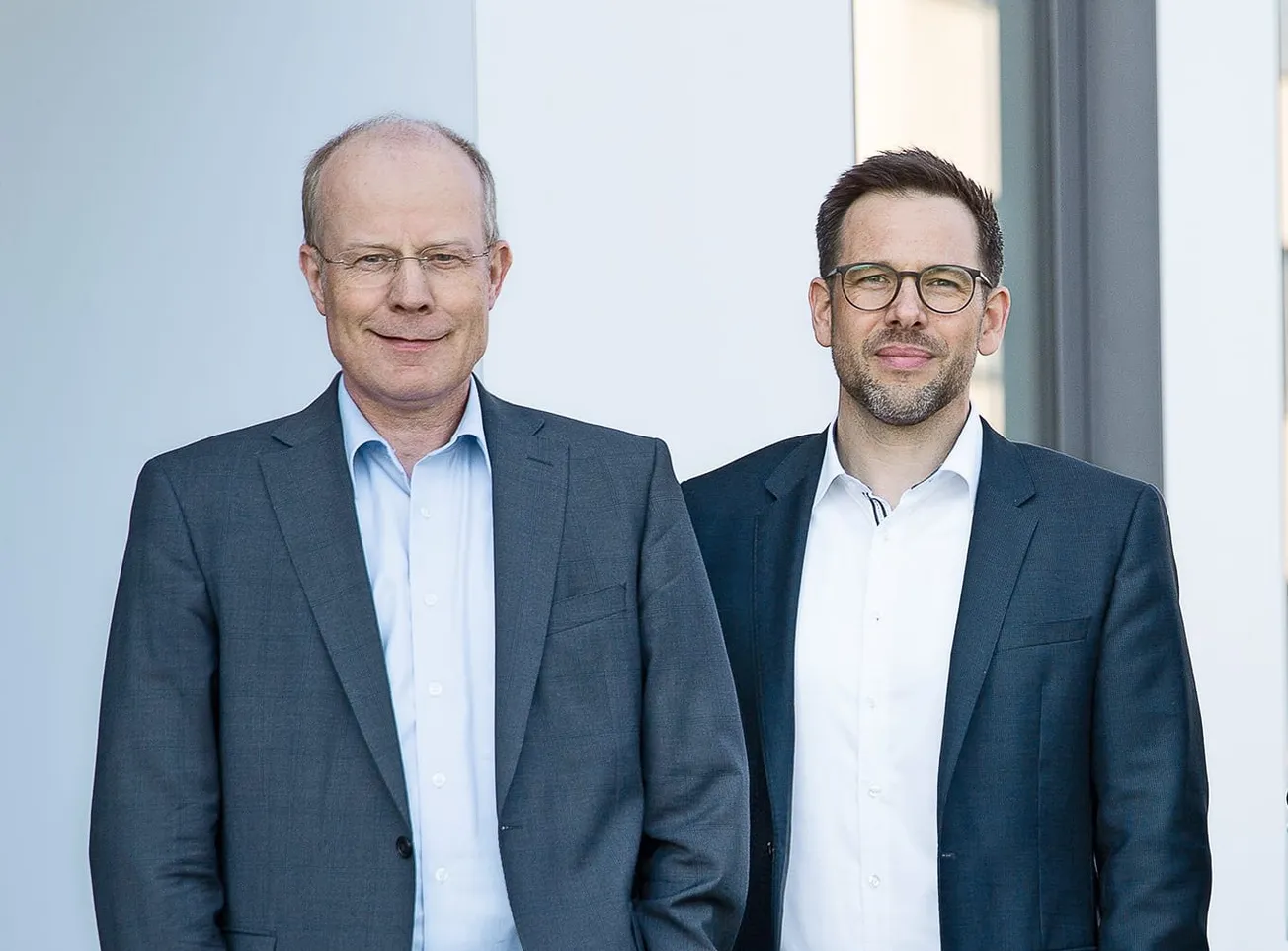Table of Contents
WeLive: A New Spin on the Co-Living Concept
HPL, TFL are Key Materials for Pilot Facilities
By Leah Wheeler
Co-working enables freelancers, entrepreneurs and independent contractors to alleviate the isolation of working at home by sharing working space with other kindred spirits. One of the benefits of working in a curated work space is that it encourages socialization and inspires creative collaboration.
WeWork, one of the world’s largest and most innovative developers of co-working spaces, is taking that same  concept to shared living facilities, with small dorm-like living quarters and minimal kitchen areas together with large well-apportioned common areas that encourage WeLive members to mingle and socialize.
concept to shared living facilities, with small dorm-like living quarters and minimal kitchen areas together with large well-apportioned common areas that encourage WeLive members to mingle and socialize.
The company has piloted two co-living facilities so far, one on Wall Street in New York City and another in Crystal City, a neighborhood in Arlington County, Va., just outside of Washington, D.C.
“The WeLive design concept is targeted to ‘the WeGeneration,’ a term in our lexicon that refers to people of any age who are drawn to the communal lifestyle,” said Quinton Kerns, a senior designer for WeLive.
The concept resonates mostly with young urban professionals, although Kerns said WeLive tenants range from millennials to adults with children to people in their 60s.
The materials drive the zoning
Several years and a lot of careful thought went into the selection of materials and the space planning for the two WeLive pilot facilities.
“The materials selected drive the zoning and tell the story of the place,” Kerns said. “For example, a change in coloring or panel typology delineates a boundary between the public and private realms. Whereas the public zones are paneled with white laminate and the kitchens are faced in matte black HPL, the private sleeping areas are lined with oak veneer paneling that gives them a warm, intimate, natural feel.”
Kerns noted that virtually every bit of wall space is used in some way.
“Walls are covered with panels, wall systems, casework, pegboards, shelves or something that calls out the purpose of the space.”
A contemporary, cosmopolitan vibe
The architectural and design teams sought to create a contemporary, cosmopolitan ambiance that would resonate with creative, urban entrepreneurs and up-and-coming professionals. At the same time, given that the WeLive co-living model is new and untested in the market, there were practical issues to consider, including cost, durability, ease of cleaning and longevity of the materials and the assemblies.
The interior buildouts include a mix of HPL and oak veneer wall paneling with accents such as felt-lined fabric panels, which add warmth, texture and sound absorption in the personal alcoves and around the flat-screen television installations. Oak veneer pegboard panels lend character to the personal living spaces, maximize storage capacity and add an artsy touch.
The color palette selected was basic black and white with bold, bright primary highlights and contrasting wood-grained accents.
Mike Welch, general manager of Funder’s Achieva Furniture Division, an integrated manufacturer of furniture systems for educational and commercial markets, was head of the fabrication and assembly team that built the shelving, cabinets and casework for the two prototype WeLive projects.
“As a manufacturer, we were involved in helping to value engineer the design requirements to fit the architectural plans based on our manufacturing capability,” Welch said. “We provided input and participated in project and design meetings at both sites.”
Welch explained that HPL, sourced from Funder’s manufacturing partner, Decotone Surfaces, was the ideal choice for basic wall paneling throughout the WeLive facilities due to its superior performance characteristics. In addition to being durable, impact resistant, easy to clean, and scratch and wear resistant, high pressure laminate offers cost advantages and design flexibility that allowed the developers to achieve their desired aesthetic. Funder supplied the TFL cabinets and case work for the two facilities.
Minimalist living space
Another distinctive design feature throughout the WeLive sites is the exposed plywood edges of the laminated door and cabinet panels. Instead of the 3mm edgebanding that is typically used to finish panel edges, a europly edge treatment sealed with Osmo Hard Wax Oil gives the doors a primitive, artisanal look.
WeWork/WeLive founders Adam Neumann and Miguel McKelvey emphasized the importance of community, collaboration and socialization at their 75 WeWork facilities located in 29 cities in 12 countries worldwide. And WeLive applies the same principle to housing, offering an asset-light, highly communal lifestyle with abundant shared spaces, services and activities in an environment that fosters a vibrant sense of community.
Members are drawn by the appeal of a minimalist private living space in a rich social milieu where mailrooms and laundry rooms double as bars, and they have full access to event spaces, communal kitchens, roof decks, hot tubs – and, oh yes, bottomless coffee, tea and beer.
WeLive members can rent fully furnished semiprivate or private personal areas and enjoy 24-7 concierge and housekeeping services as well as curated group activities and engagement in all We Community events through the WeLive mobile app.
The WeLive approach to co-living is a new spin on the traditional co-living concept that appears to be catching on in a big way. In New York where WeLive occupies 20 floors of a high-rise building in lower Manhattan, occupancy is at capacity. The Crystal City building, where WeLive occupies nine floors of a 12-story structure in an office park, is opening in phases and is seeing good response.
“It’s clearly an environment and a lifestyle that appeals to creative, high energy, community-oriented city dwellers,” Kerns said, adding that the pilot program is still being evaluated to assess how members use the space and respond to the buildouts and to learn lessons about the materials themselves.
People are definitely intrigued with the WeLive concept, and many market analysts see it as a trend that is likely to be replicated in urban areas worldwide.
“It was a very good project that absorbed our assembly capacity for nearly eight months,” said Achieva’s Welch. “Altogether, more than 100 people, including 30 on the assembly side and 80 or so in our fabrication and lamination shops, worked on the project.”






